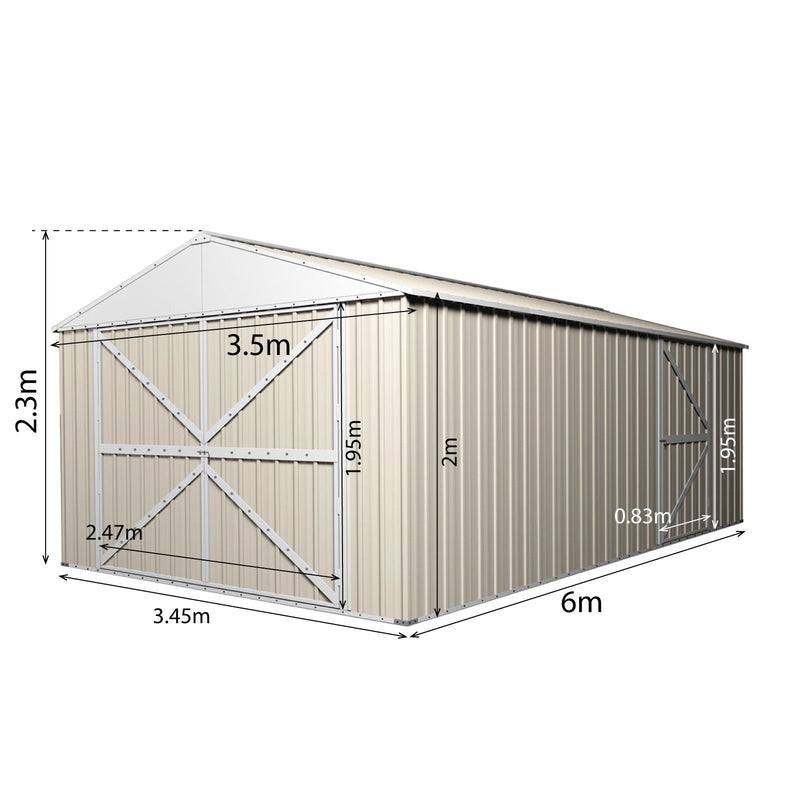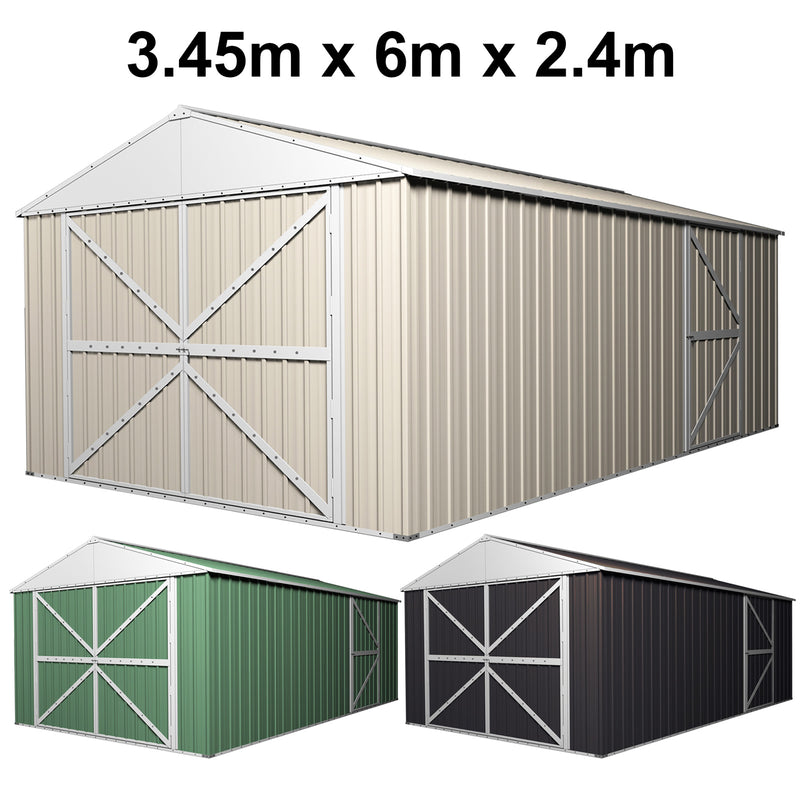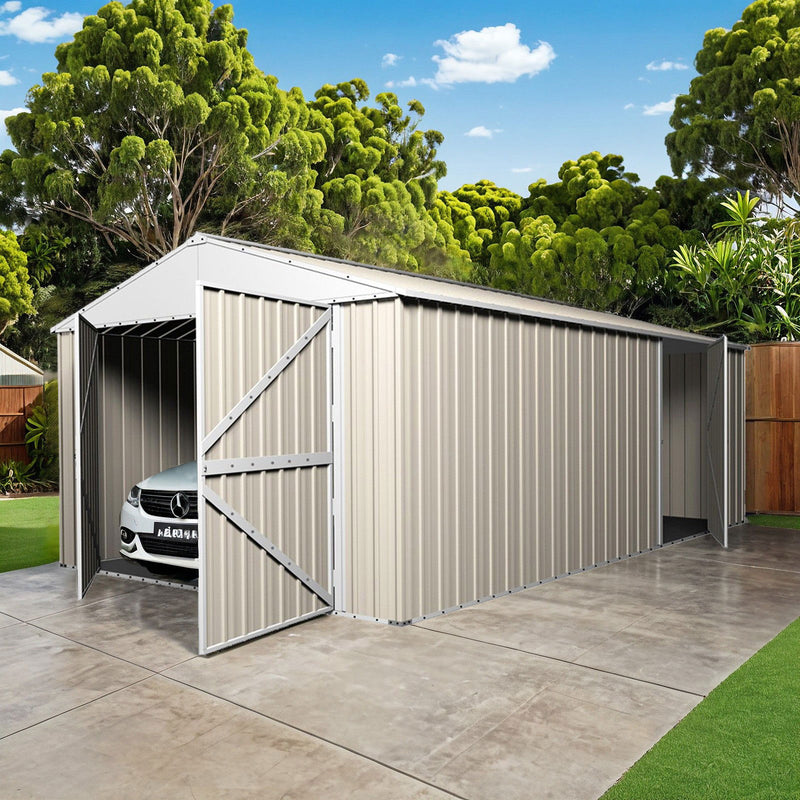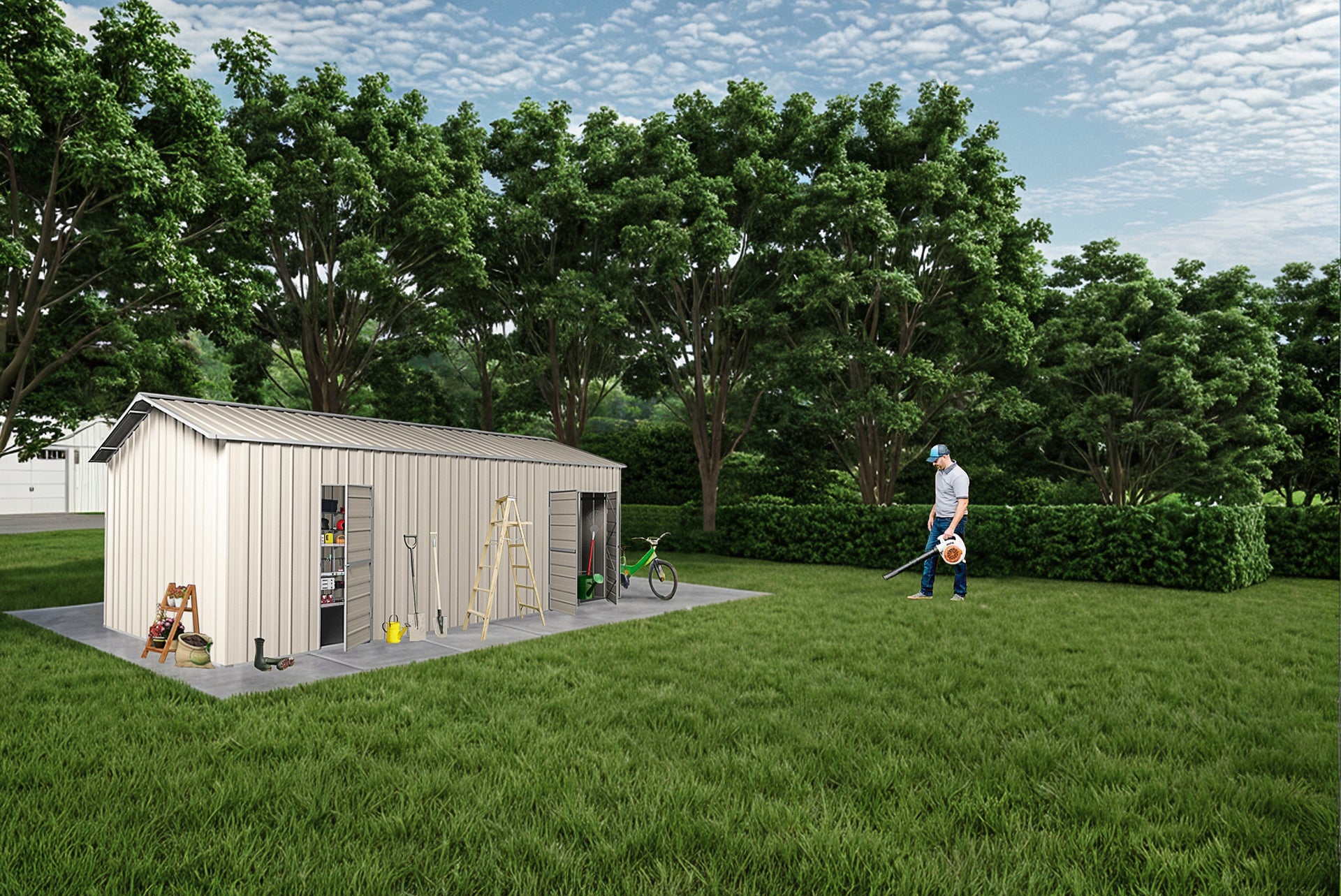Garage Shed 6m x 3.45m x 2.4m (Gable) Double Barn Door Workshop with 4 Internal Trusses
Tax included. Shipping calculated at checkout.
Colour
Product Addons
Shipping and Delivery
Enter your postcode to estimate delivery cost.
Shipping to
-
Free
Sorry, your place is missing a postcode, please try to include a postcode in your search
Features
Garage Shed Overview
This premium garage shed, engineered by Australian professionals, combines durability with practicality. Featuring a robust portal frame structure and resilient, high-quality steel sheets, it’s the perfect solution for protecting your vehicle from the elements or creating your ideal man cave. As wholesalers, we offer unmatched value without compromising on quality.
Uncompromising Structural Design
Constructed on a foundation of four 60x40mm galvanised RHS portal frames, this shed provides exceptional strength, reinforced by additional bracing on the front and rear frames. The roof truss design surpasses conventional methods in durability, ensuring longevity for years to come.
The walls and roof are made from 0.4mm colour-coated steel sheets with specially designed vertical ribs that add depth and strength. Unlike thinner, weaker alternatives, these heat-treated and lab-tested sheets provide superior resilience, ensuring your shed withstands the harsh Australian climate.
Effortless Assembly
Our detailed step-by-step instructions make assembly straightforward:
- Frame Assembly
- Wall Installation
- Roof Installation
- Final Finishing Touches
Each component is designed for ease of use, with self-drilling screws simplifying the process. Plus, our team of experts is available via email for support if needed.
Low-Maintenance Durability
Maintaining your shed is simple. A yearly rinse removes dirt and grime, while minor dents can be hammered out. The steel’s thickness and hardness ensure resistance to punctures or shearing, making it a practical and long-lasting solution for your storage needs.
Comprehensive Package Inclusions
The garage shed package includes:
- 4 RHS portal frames with steel brackets
- Steel sheets for walls and roof
- Pre-assembled doors with lockable latches
- Pad bolt and door handle
- Roof trusses and anchor brackets
- Self-tapping screws (extras included) with screw caps and washers
- Detailed assembly instructions
Key Features
- Hinged doors with secure, lockable latch
- Ridge-reinforced walls for maximum strength
- Manufactured with durable, low-maintenance ribbed steel sheeting
- Quick and simple assembly process
Specifications
-
Colour Options: Cream, Rivergum, Grey (RAL 7026)
-
Material: Hot-dipped, Colorbond galvanised steel
-
Tube Size: 60mm (W) x 40mm (D)
-
Roof Type: Gable
-
Number of Frames: 4
-
Number of Roof Beams: 12
-
Door Type: Hinged Door
-
Door Lock: Lockable latch
-
Number of Doors: 2
-
Overall Dimensions (including roof): 3.56m (W) x 6.0m (D) x 2.42m (H)
-
External Wall Dimensions: 3.45m (W) x 6m (D) x 2.4m (H)
-
Internal Floor Dimensions: 3.4m (W) x 5.95m (D) x 2.4m (H)
-
Foundation Floor Size: 3.4m (W) x 5.94m (D)
-
Ridge Height: 2.4m
-
Wall Height: 2.1m
-
Large Footprint: 20.25m²
-
Storage Area: 46.5m³
-
Front Double Door Opening Size: 2.47m (W) x 2.05m (H)
-
Rear Single Door Size: 0.83m (W) x 2.05m (H)
Optional Extras
- Raised floor kit
Important Notes
- Colours may vary slightly depending on screen settings. The final product may have minor variations.
- Images shown are for demonstration purposes. Contact us for specific details or additional photos.
Installation Steps
- Prepare the foundation
- Check components and read instructions
- Assemble the rear wall
- Assemble the side walls
- Construct the front walls
- Attach doors to the front panel
- Build the roof
- Position walls on the foundation
- Install the roof
- Anchor the shed to the foundation
Box Dimensions
- Carton 1: 1202mm x 91mm x 9mm, 122kg
- Carton 2: 2197mm x 91mm x 10mm, 121kg
- Carton 3: 3249mm x 13mm x 12mm, 44kg
- Carton 4: 4202mm x 23mm x 18mm, 50kg
Specifications
| Colour Options | Cream, Rivergum, Grey (RAL 7026) |
|---|---|
| Material | Hot-dipped, Colorbond galvanised steel |
| Tube Size | 60mm (W) x 40mm (D) |
| Roof Type | Gable |
| Number of Frames | 4 |
| Number of Roof Beams | 12 |
| Door Type | Hinged Door |
| Door Lock | Lockable latch |
| Number of Doors | 2 |
Measurements
| Overall Dimensions (including roof) | 3.56m (W) x 6.0m (D) x 2.42m (H) |
|---|---|
| External Wall Dimensions | 3.44m (W) x 5.99m (D) x 2.4m (H) |
| Internal Floor Dimensions | 3.4m (W) x 5.95m (D) x 2.4m (H) |
| Foundation Floor Size | 3.4m (W) x 5.94m (D) |
| Ridge Height | 2.4m |
| Wall Height | 2.1m |
| Large Footprint | 20.25m² |
| Storage Area | 46.5m³ |
| Front Double Door Opening Size | 2.47m (W) x 2.05m (H) |
| Rear Single Door Size | 0.83m (W) x 2.05m (H) |
Packaging
| Carton 1 | 218 x 100 x 13cm - 85kg |
|---|---|
| Carton 2 | 222 x 100 x 13cm - 113kg |
| Carton 3 | 218 x 41.5 x 13cm - 61kg |
| Carton 4 | 254 x 32.5 x 13cm -64kg |











































