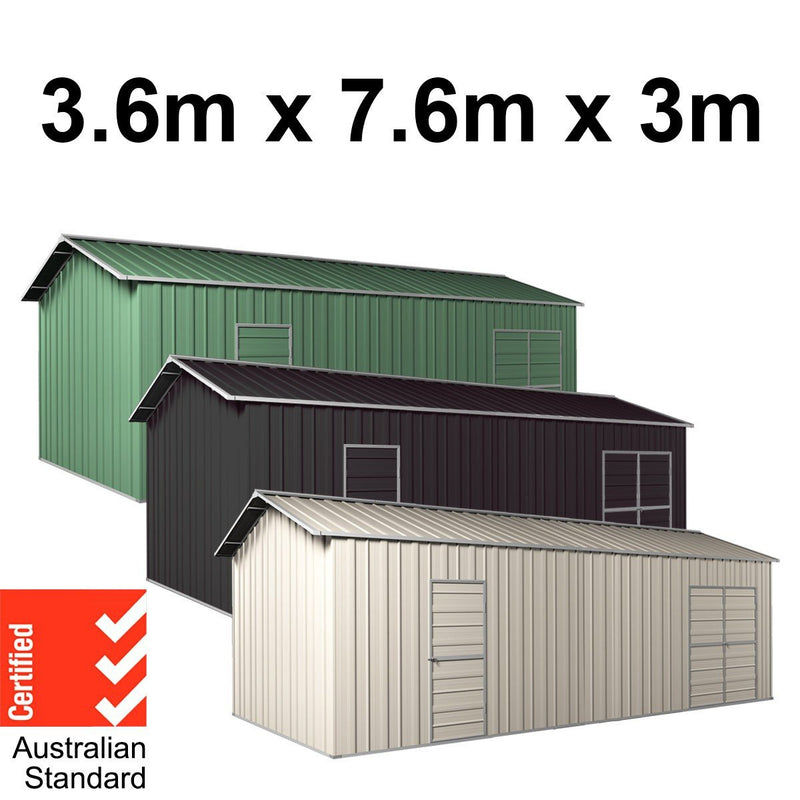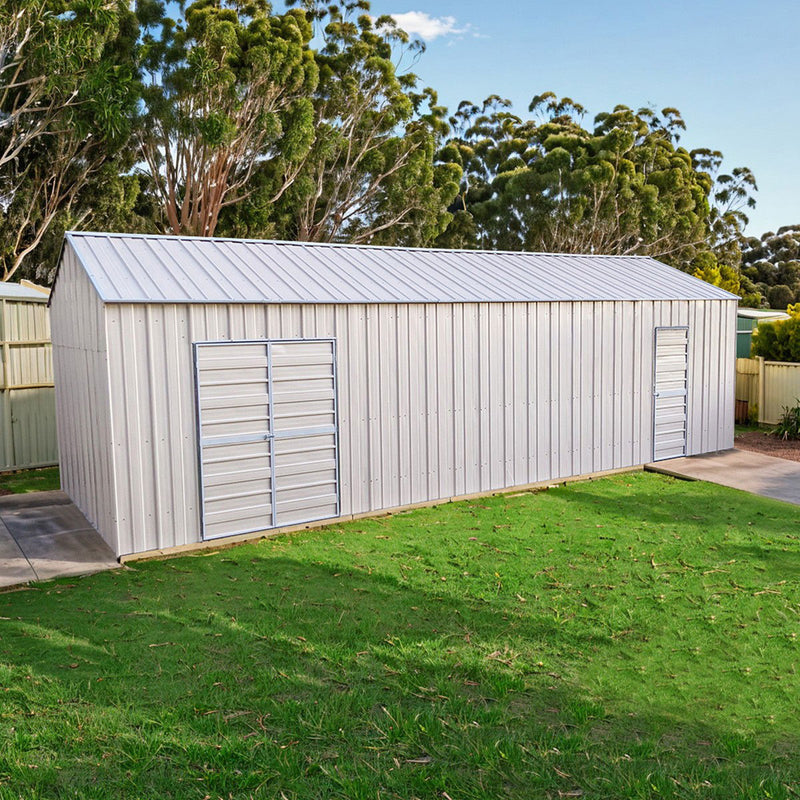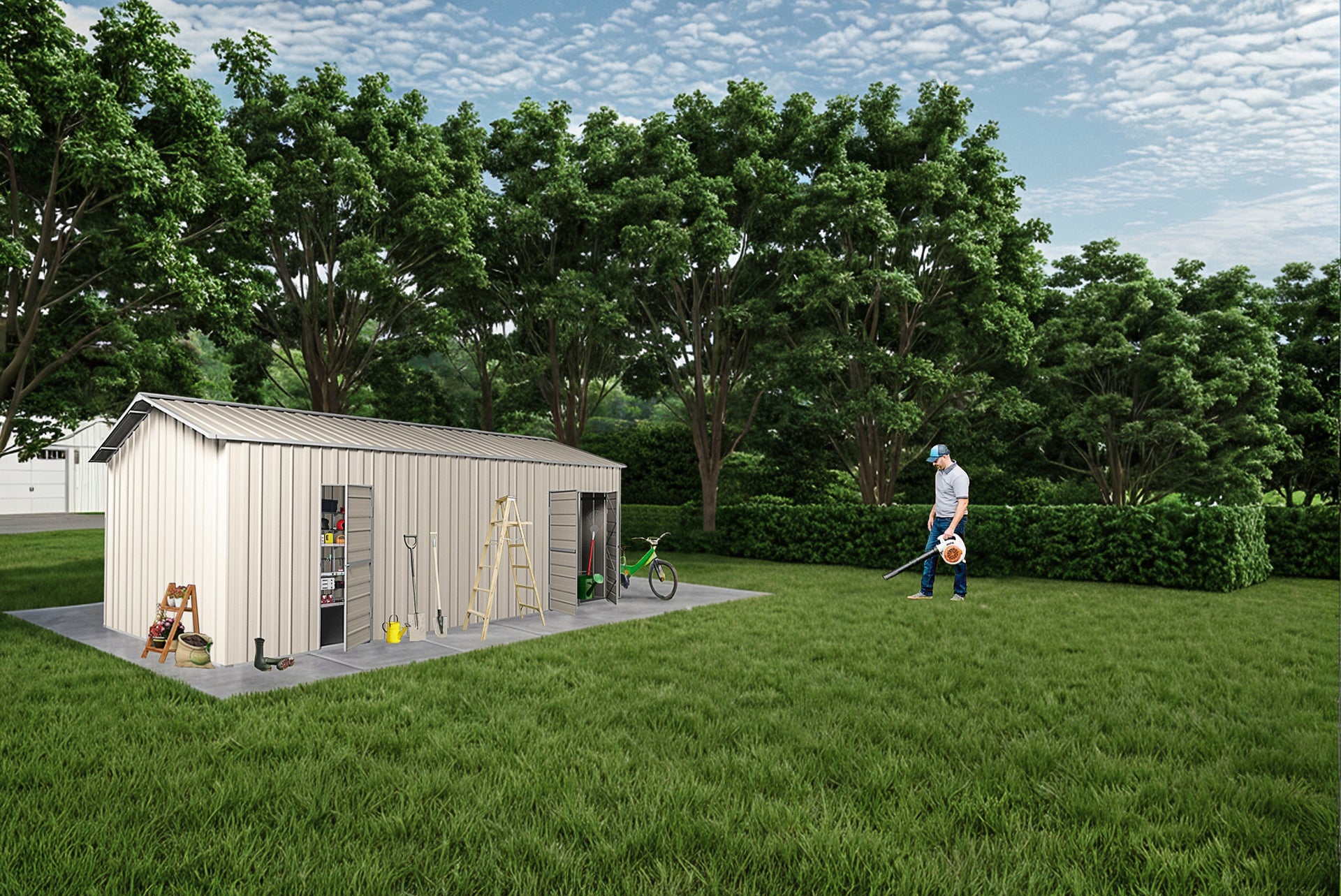
Garage Workshop Shed 7.6m x 3.6m x 3m Side Double Doors + PA doors 5 Frames Design EXTRA High)
Tax included. Shipping calculated at checkout.
Colour
Product Addons
Optional Accessories
Shipping and Delivery
Enter your postcode to estimate delivery cost.
Shipping to
-
Free
Sorry, your place is missing a postcode, please try to include a postcode in your search
Features
Product Overview
Our Excel Garden Sheds are brand new and designed to meet all your storage needs. Whether you’re looking to store garden tractors, pool supplies, tools, or other equipment, our extensive range of sheds offers the perfect solution. Ideal for those seeking both affordability and functionality, we provide high-quality sheds across all price ranges—Budget, Medium, and Premium. Simply give us a call to find the best option for you.
Constructed with deep-profiled, ribbed steel sheeting, these sheds are not only structurally robust but also visually appealing. They are built to withstand the elements, ensuring year-round durability and performance.
Shipped directly from our Melbourne warehouse, our sheds are delivered quickly and safely through our well-established delivery network. Each shed comes with easy-to-follow, step-by-step assembly instructions, complete with detailed diagrams, making installation straightforward. If you encounter any issues, our team of professional shed builders is available to assist*. This is a genuine, cost-effective, do-it-yourself storage solution.
We also offer free advice on Excel sheds—appointments are essential.
Key Features
-
Secure Access: Hinged door with a lockable latch for added security.
-
Robust Design: Engineered for maximum strength and stability.
-
Low Maintenance: Made from durable, ribbed steel sheeting.
-
Easy Assembly: Includes step-by-step instructions with detailed drawings.
Specifications
- Colour Options: Smooth Cream, Rivergum Green, Charcoal Grey
- Material: Colour steel
- Tube Size: 40mm (W) x 80mm (D)
- Roof Type: Gable
- No. of Frame: 5
- No. of Roof Beams: 16
- Door Type: Hinged Door
- Door Lock: Lockable latch
- No. of Doors: 2
- Overall Dimensions: 3.6m (W) x 7.6m (D) x 3.15m (H)
- Internal Dimensions: 3.28m (W) x 7.42m (D) x 2.99m (H)
- Ridge Height: 3.15m
- Wall Height: 2.37m
- Large Footprint: 26.2m²
- Storage Area: 82.8m³
- Side Double Door Size: 1.48m (W) x 1.93m (H)
-
Side Single Door Size: 0.72m (W) x 1.93m (H)
Engineer certified for Region A CAT 3.0 (HIGH to MEDIUM DEN SITY SUB URBAN)
*** Subject to local council approval (STCA) ***
Important Notes
-
Colour Variations: Slight differences may appear due to monitor or device settings. Final product colours may vary slightly.
-
Product Images: Some photos are for demonstration purposes only. Contact us for more details.
Installation Steps
-
Prepare the Foundation: Ensure a solid base for your shed.
-
Check Parts and Instructions: Review all components and assembly guidelines.
-
Join Panels: Connect the shed panels as directed.
-
Build the Rear Wall: Assemble the rear wall section.
-
Construct Side Walls: Put together the side walls.
-
Assemble Front Walls: Build the front wall, including the door frame.
-
Attach Doors: Fix the doors to the front panel assembly.
-
Build the Roof: Assemble the roof structure.
-
Erect Walls: Stand the walls in place on the foundation.
-
Add the Roof: Secure the roof to the shed structure.
-
Final Touches: Anchor the shed to the foundation and complete any finishing steps.
All our sheds are supplied as kit-sets with comprehensive assembly instructions. If you need assistance, our customer service team is available via our toll-free line to provide expert guidance.
Frequently Asked Questions
Do you deliver to my home?
Yes, we deliver nationwide! If you’re in Victoria, you may even qualify for same-day delivery. Call us for details.
Is it easy to set up?
Absolutely! Each shed comes with clear, step-by-step instructions. If you’re unsure, contact us or hire a local handyman for assistance.
How long does assembly take?
Small kits typically take about a day, while larger garage kits may require two days.
What tools do I need?
A good day, two people, an electric screwdriver, and drill bits are all you need.
What size base or slab is required?
We recommend a concrete slab that is at least 100mm larger on each side than the shed’s dimensions. If you’re unsure, feel free to call us for advice.
Specifications
| Material | Colour steel |
|---|---|
| Tube Size | 40mm (W) x 80mm (D) |
| Roof Type | Gable |
| No. of Frame | 5 |
| No. of Roof Beams | 16 |
| Door Type | Hinged Door |
| Door Lock | Lockable latch |
| No. of Doors | 2 |
| Overall Dimensions | 3.6m (W) x 7.6m (D) x 3.15m (H) |
| Internal Dimensions | 3.28m (W) x 7.42m (D) x 2.99m (H) |
| Ridge Height | 3.15m |
| Wall Height | 2.37m |
| Large Footprint | 26.2m² |
| Storage Area | 82.8m³ |
| Side Double Door Size | 1.48m (W) x 1.93m (H) |
| Side Single Door Size | 0.72m (W) x 1.93m (H) |
Measurements
| Overall Dimensions | 3.6m (W) x 7.6m (D) x 3.15m (H) |
|---|---|
| Internal Dimensions | 3.28m (W) x 7.42m (D) x 2.99m (H) |
Packaging
| GD3661B.A | 238cm(L) x 42cm(W) x 7.5cm(H) - 58.9kg (approx.) |
|---|---|
| GD3661B.B | 238cm(L) x 42cm(W) x 7.5cm(H) - 57.5kg (approx.) |
| GD3661B.C | 193cm(L) x 42cm(W) x 7.5cm(H) - 54.3kg (approx.) |
| GD3661B.D | 196cm(L) x 83cm(W) x 12cm(H) - 49.8kg (approx.) |
| GD3661B.E | 204cm(L) x 33cm(W) x 12cm(H) - 68.8kg (approx.) |
| GD3661B.F | 223cm(L) x 31cm(W) x 16.5cm(H) - 68.9kg (approx.) |
| GD3661B.G | 204cm(L) x 33cm(W) x 12.5cm(H) - 67.4kg (approx.) |
| GD3661B.H | 229cm(L) x 27.5cm(W) x 10cm(H) - 60kg (approx.) |
| GD3661B.I | 122cm(L) x 33cm(W) x 15cm(H) - 39kg (approx.) |
| EX3615.A | 238cm(L) x 83cm(W) x 6.5cm(H) - 42.4kg (approx.) |
| EX3615.B | 204cm(L) x 32cm(W) x 12.5cm(H) - 57.3kg (approx.) |


























